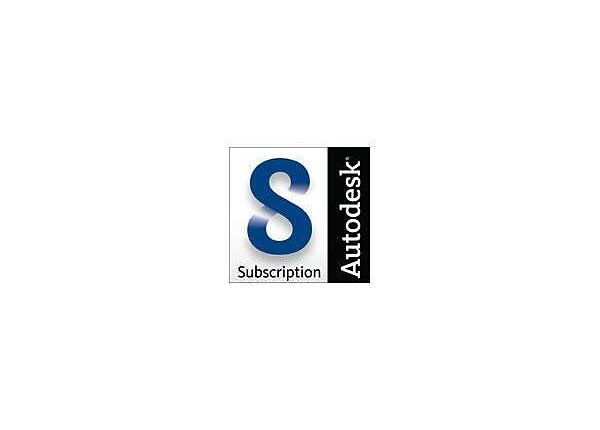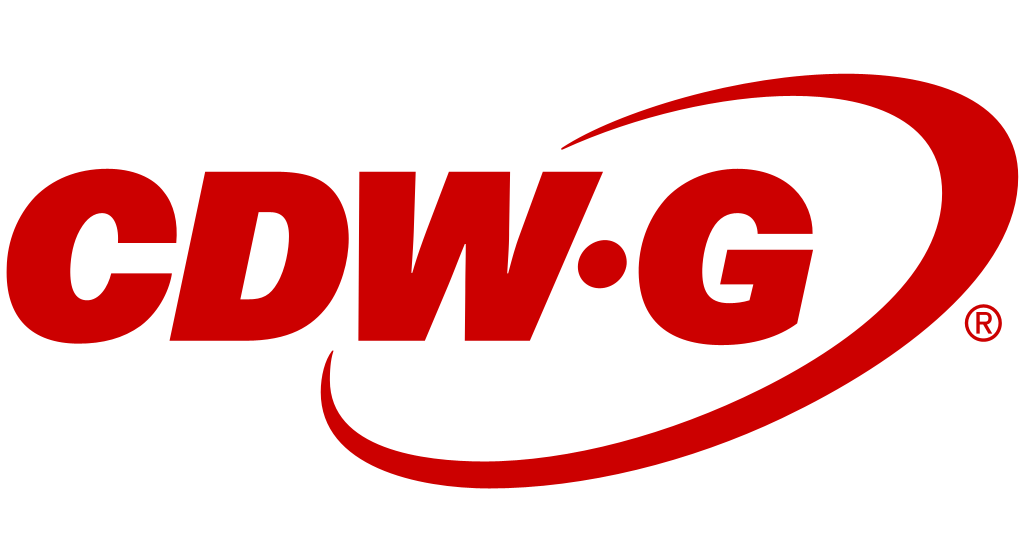
Know your gear
Autodesk Revit Structure is building information modeling (BIM) software for structural engineering firms. Autodesk Revit Structure software integrates a multimaterial physical model and an independently editable analytical model for more efficient structural analysis, design, and documentation.
In Revit Structure, every 2D and 3D view, every drawing sheet, every detail, and every schedule is a direct presentation of information from the same underlying building database. Anytime you make changes, the software propagates those changes throughout the model and updates every related plan, section, elevation, and schedule. This key feature of Revit Structure makes all the difference in the system's ease of use and responsiveness, helping to greatly reduce coordination errors and improve overall documentation quality.
Revit Structure automates the repetitive, manual drafting tasks required in conventional CAD systems. Cut sections and elevations and call out detail views more quickly. Reference sections, elevations, and details automatically in accordance with the sheet's numbers. Bidirectional associativity means that any change in any view is propagated in every related view so drawings stay fully coordinated.
Revit Structure imports, exports, and links your data with industry-leading formats, including DWG, DXF, DGN, IFC, and CIS/2, so you can more easily work with data from consultants, clients, or contractors. Revit Structure supports the traditional workflow where structural modeling starts with DWG files provided by the architect using AutoCAD or AutoCAD Architecture software. Also, Revit Structure exports 3D models to AutoCAD Architecture where structural properties can be queried.
Revit Structure includes building materials such as steel, cast-in-place concrete, precast concrete, masonry, and wood. Since the buildings you design are constructed of multiple building materials, Revit Structure enables you to model your structure using the materials you need.
Revit Structure offers a full set of structural modeling design tools such as walls, joist systems, beams, trusses, open web joists, precast concrete elements, concrete rebars, steel connections, anchors, and metal deck details. Parametric definitions enable you to make quick revisions to any object type. When you create new objects, details, or symbols, Revit Structure stores them in families that you can edit and reuse in other projects.
In Revit Structure, every 2D and 3D view, every drawing sheet, every detail, and every schedule is a direct presentation of information from the same underlying building database. Anytime you make changes, the software propagates those changes throughout the model and updates every related plan, section, elevation, and schedule. This key feature of Revit Structure makes all the difference in the system's ease of use and responsiveness, helping to greatly reduce coordination errors and improve overall documentation quality.
Revit Structure automates the repetitive, manual drafting tasks required in conventional CAD systems. Cut sections and elevations and call out detail views more quickly. Reference sections, elevations, and details automatically in accordance with the sheet's numbers. Bidirectional associativity means that any change in any view is propagated in every related view so drawings stay fully coordinated.
Revit Structure imports, exports, and links your data with industry-leading formats, including DWG, DXF, DGN, IFC, and CIS/2, so you can more easily work with data from consultants, clients, or contractors. Revit Structure supports the traditional workflow where structural modeling starts with DWG files provided by the architect using AutoCAD or AutoCAD Architecture software. Also, Revit Structure exports 3D models to AutoCAD Architecture where structural properties can be queried.
Revit Structure includes building materials such as steel, cast-in-place concrete, precast concrete, masonry, and wood. Since the buildings you design are constructed of multiple building materials, Revit Structure enables you to model your structure using the materials you need.
Revit Structure offers a full set of structural modeling design tools such as walls, joist systems, beams, trusses, open web joists, precast concrete elements, concrete rebars, steel connections, anchors, and metal deck details. Parametric definitions enable you to make quick revisions to any object type. When you create new objects, details, or symbols, Revit Structure stores them in families that you can edit and reuse in other projects.
